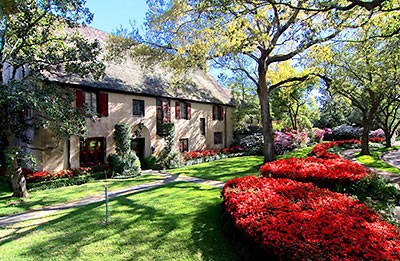
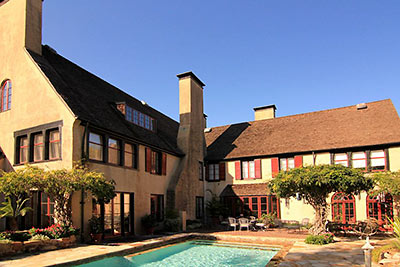
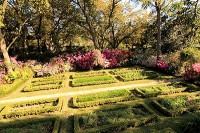
A megasized 1920 “cottage” in the gated community of Shadyside has knocked a couple mil off its asking price; it’s now at $8.9 million, compared with the $11.5 million in its March 2013 debut. All the home’s chimneys atop the steep-and-shingled faux-thatched roof signal a plethora of stately fireplaces inside. Most of the blaze is outside, however, when the extensive gardens surrounding the property are in bloom (at right).
* * *
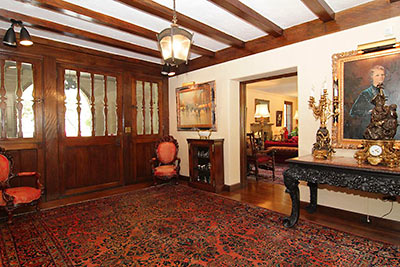
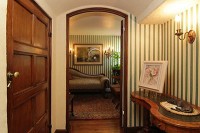
Tiger-stripe oak and plaster walls make the first of many appearances in the well-trimmed and formal foyer (above). Nearby, a paneled door gives way to a powder room — with an inner sanctum (at right) from a previous era in freshening up.
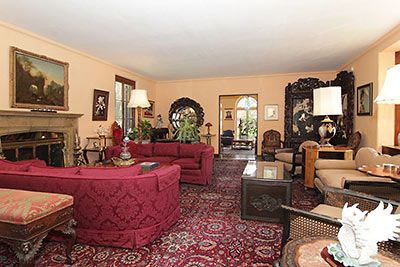
Some of the fireplaces (and there are 5 overall) appear in the formal rooms downstairs.
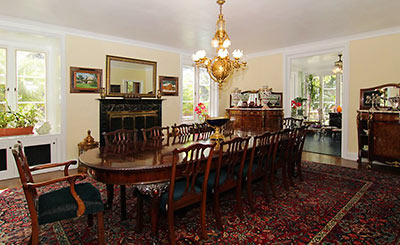
Perfect for fireside chats:
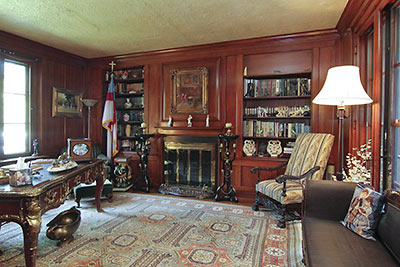
There might not be a fireplace here, but Houston sunshine through arched windows warms up the solarium:
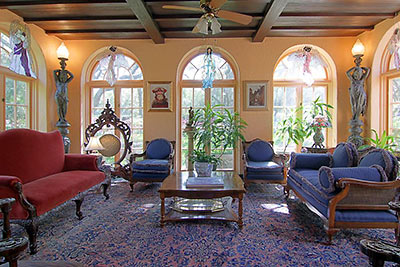
The listing mentions a kitchen — with stainless steel counters — but that room is apparently camera shy. Upstairs, meanwhile, a wide landing serves the 9,144-sq.-ft. home’s 4, 5, or 6 bedrooms:
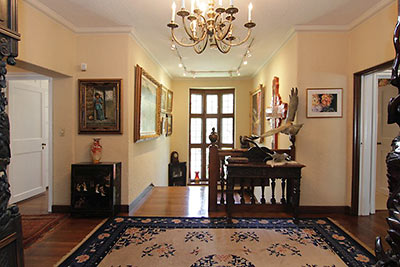
Down a hallway of its own, the master suite includes 2 closets, 2 bathrooms, and another fireplace:
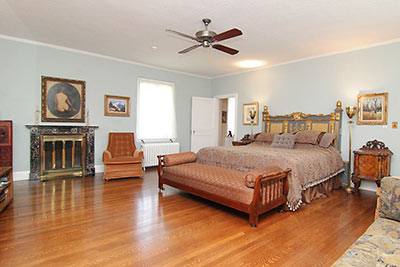
Only some of the secondary bedrooms (most of them with generous proportions and many windows) make the listing’s photo spread. This one apparently comes with its own bathroom:
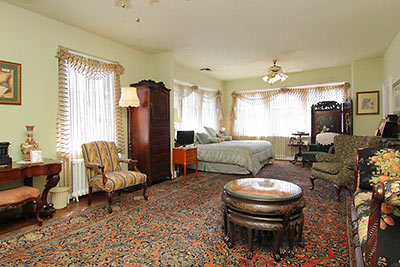
This one gets a sitting room:
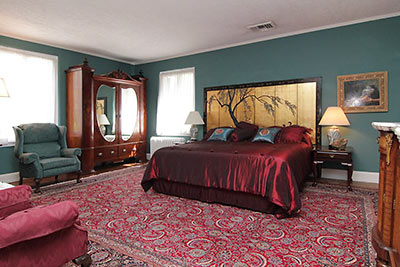
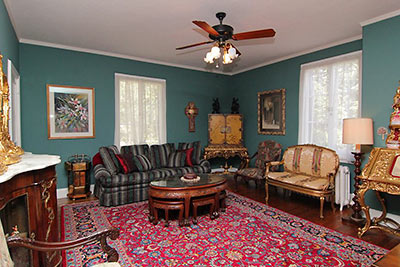
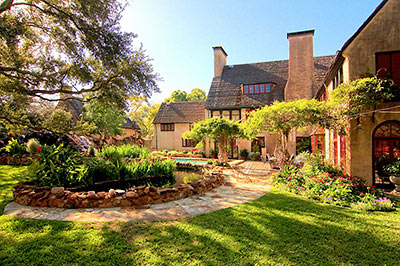
Water features include a pool (with rock waterfall) and a pond (with koi):
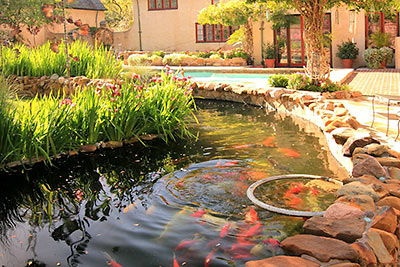
A small courtyard indicates where to find the 3-car garage. The apartment above it has 2 bedrooms, 2 bathrooms, a full kitchen and living-dining room:
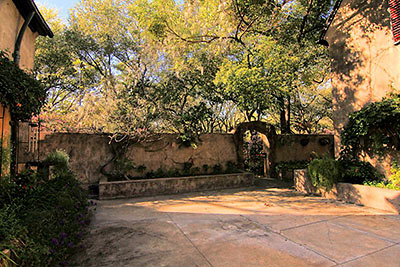
The cross view of the grounds takes in an on-site azalea trail:
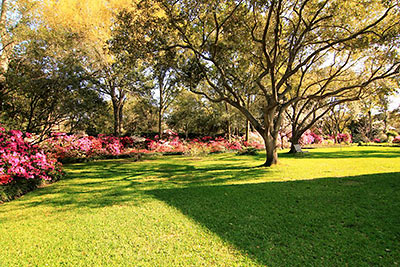
Within the gated community, which has 2 streets, this 56,506-sq.-ft. property sits at the crossroads of Longfellow and Remington. The L-shaped home was sited to get the prevailing breeze from the southeast. From its backyard, apparently ready for a few more plantings, a small slice of the Texas Medical Center’s skyline is in view:
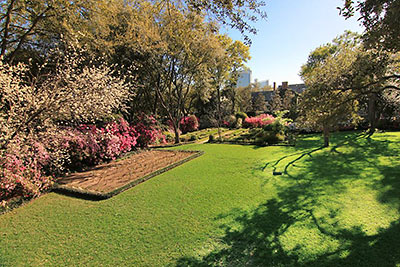
This home is the first of 4 in Shadyside designed by New York-based architect Harrie T. Lindeberg, who worked with John Staub and was noted for his versatility; this home shows off his “Lindeberg roof,” which uses closely lapped shingles to imitate “thatch,” says the AIA Houston Architectural Guide. It was built for investment banker Hugo V. Neuhaus, who apparently was so pleased with the results that he landed other commissions for Lindeberg, who later opened a practice here.
- 9 Remington Ln. [HAR]


















